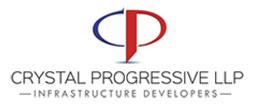 Flooring:
Flooring:
Granamite flooring in livingroom, bedroom, kitchen with skirting.
 Window :
Window :
Powder coated aluminium sliding windows with marble cill and mosquito nets.
 Kitchen :
Kitchen :
Granite Kitchen platform with stainless steel sink & glazed tiles dado above platform upto beam levels.
 Bathroom :
Bathroom :
Ceramic flooring in bathroom with full height glazed tiles dado.One geyser in each flat.
 W.C. :
W.C. :
Glazed tiles flooring & full height glazed tiles dado.
 Plumbing :
Plumbing :
Concealed plumbing with jaguar or plumber fitting/ fixtures & sanitary wares.
 Electrification :
Electrification :
Concealed copper wiring with adequate points with good quality fittings with moduler switches.
 Painting:
Painting:
Luster paint in the entire flat with P.O.P. & Extiror will be Acrylic paint.
 Essentials :
Essentials :
A beatiful / attractive entrance foyer, Inter-com system, telephone, T.V. line points In living room & bedroom, lift of reputed company.

A company incorporated with the association of a couple of highly reputed entrepreneurs from the field of Infrastructure, Building & Development field.
40, Motiwala Mansion, Forjett St, Gowalia Tank, Tardeo,
Mumbai - 400007, Maharashtra, India
Tel : +91 22 6614 0900
Email : info@crystalprogressive.com
All Rights Reserved by CRYSTAL PROGRESSIVE LLP
Designed By Mirackle Solution