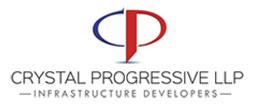Living at a location that's got all the places of daily requirement in the immediate vicinity is one of the highest forms of luxury that one can experience in a city like Mumbai. Take the proximity to a number of religious shrines for instance. Crystal Enclave has an Agyari, a Sai Baba temple and a few more places of religious significance at close hand. It also has a host of other places within instant reach, thus promising you a life filled with comfort and convenience.

A company incorporated with the association of a couple of highly reputed entrepreneurs from the field of Infrastructure, Building & Development field.
40, Motiwala Mansion, Forjett St, Gowalia Tank, Tardeo,
Mumbai - 400007, Maharashtra, India
Tel : +91 22 6614 0900
Email : info@crystalprogressive.com
All Rights Reserved by CRYSTAL PROGRESSIVE LLP
Designed By Mirackle Solution